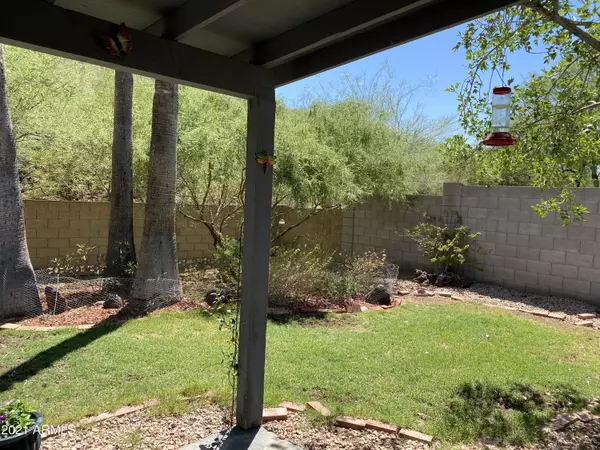$435,000
$429,718
1.2%For more information regarding the value of a property, please contact us for a free consultation.
1719 W EVANS Drive Phoenix, AZ 85023
3 Beds
2 Baths
1,709 SqFt
Key Details
Sold Price $435,000
Property Type Single Family Home
Sub Type Single Family Residence
Listing Status Sold
Purchase Type For Sale
Square Footage 1,709 sqft
Price per Sqft $254
Subdivision Eaton Moon Valley
MLS Listing ID 6243265
Sold Date 07/09/21
Style Ranch
Bedrooms 3
HOA Y/N No
Year Built 1979
Annual Tax Amount $1,792
Tax Year 2020
Lot Size 9,628 Sqft
Acres 0.22
Property Sub-Type Single Family Residence
Source Arizona Regional Multiple Listing Service (ARMLS)
Property Description
Eaton Moon Valley is a little known secret haven, a hidden gem of a neighborhood. Very private, safe setting as only two roads access this quiet and secluded enclave showing pride of ownership. No through traffic. Only single story homes either side & the majestic mountain behind.
Roof, AC, flooring, garage door only 3 years old. New windows & doors last year. Very spacious, well planned layout with the living room open to the dining room & the kitchen & breakfast bar open to the large den.
Easy care yard with lots of trees provide an inviting, shady, tranquil oasis. RV gate, RV parking.
Private, gated front courtyard. Lots of storage in the garage & shed. No HOA.
Close to everything...golf, Sprouts, Target, Safeway, freeways, Turf Paradise, restaurants, hiking and biking trails
Location
State AZ
County Maricopa
Community Eaton Moon Valley
Area Maricopa
Direction N on 19th Ave from Thunderbird or S from Greenway. Turn East on Evans to house on south side backing to the mountain. No sign on property.
Rooms
Other Rooms Family Room
Den/Bedroom Plus 3
Separate Den/Office N
Interior
Interior Features High Speed Internet, Eat-in Kitchen, Breakfast Bar, 9+ Flat Ceilings, Wet Bar, Pantry, 3/4 Bath Master Bdrm
Heating Electric
Cooling Central Air, Ceiling Fan(s)
Flooring Carpet, Tile
Fireplaces Type None
Fireplace No
Window Features Low-Emissivity Windows,Dual Pane,ENERGY STAR Qualified Windows,Tinted Windows,Vinyl Frame
SPA None
Exterior
Exterior Feature Private Yard, Storage
Parking Features RV Access/Parking, RV Gate, Garage Door Opener, Extended Length Garage, Direct Access
Garage Spaces 2.0
Garage Description 2.0
Fence Block
Pool None
Community Features Near Bus Stop
Utilities Available APS
View Mountain(s)
Roof Type Composition
Porch Covered Patio(s), Patio
Total Parking Spaces 2
Private Pool No
Building
Lot Description Sprinklers In Rear, Sprinklers In Front, Desert Back, Desert Front, Dirt Front, Grass Back, Auto Timer H2O Front, Auto Timer H2O Back
Story 1
Builder Name Block built
Sewer Public Sewer
Water City Water
Architectural Style Ranch
Structure Type Private Yard,Storage
New Construction No
Schools
Elementary Schools John Jacobs Elementary School
Middle Schools Mountain Sky Middle School
High Schools Thunderbird High School
School District Glendale Union High School District
Others
HOA Fee Include No Fees
Senior Community No
Tax ID 208-16-322
Ownership Fee Simple
Acceptable Financing Cash, CTL, Conventional, 1031 Exchange
Horse Property N
Disclosures Seller Discl Avail
Possession Close Of Escrow
Listing Terms Cash, CTL, Conventional, 1031 Exchange
Financing Conventional
Special Listing Condition Owner/Agent
Read Less
Want to know what your home might be worth? Contact us for a FREE valuation!

Our team is ready to help you sell your home for the highest possible price ASAP

Copyright 2025 Arizona Regional Multiple Listing Service, Inc. All rights reserved.
Bought with Jason Mitchell Real Estate







